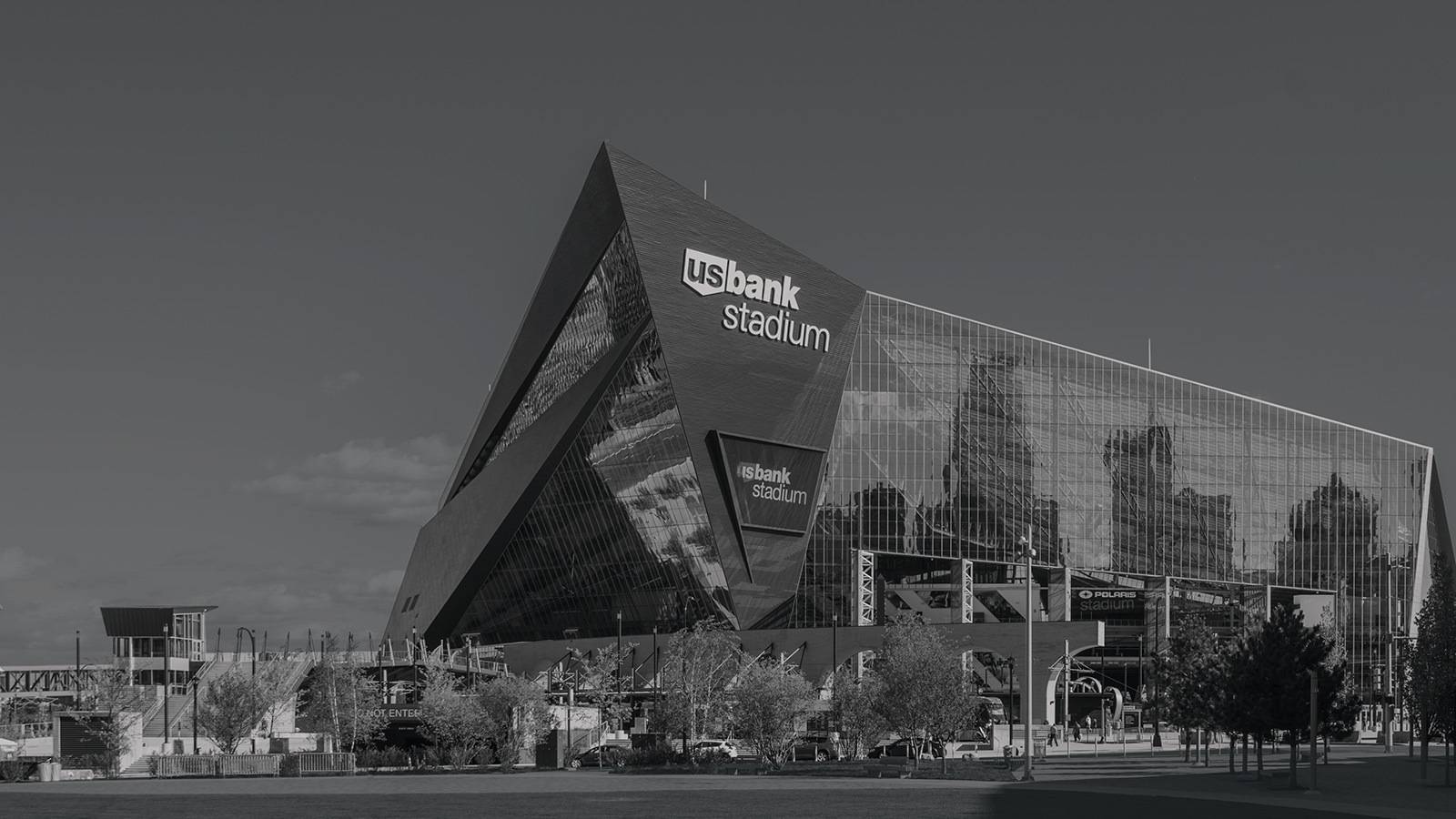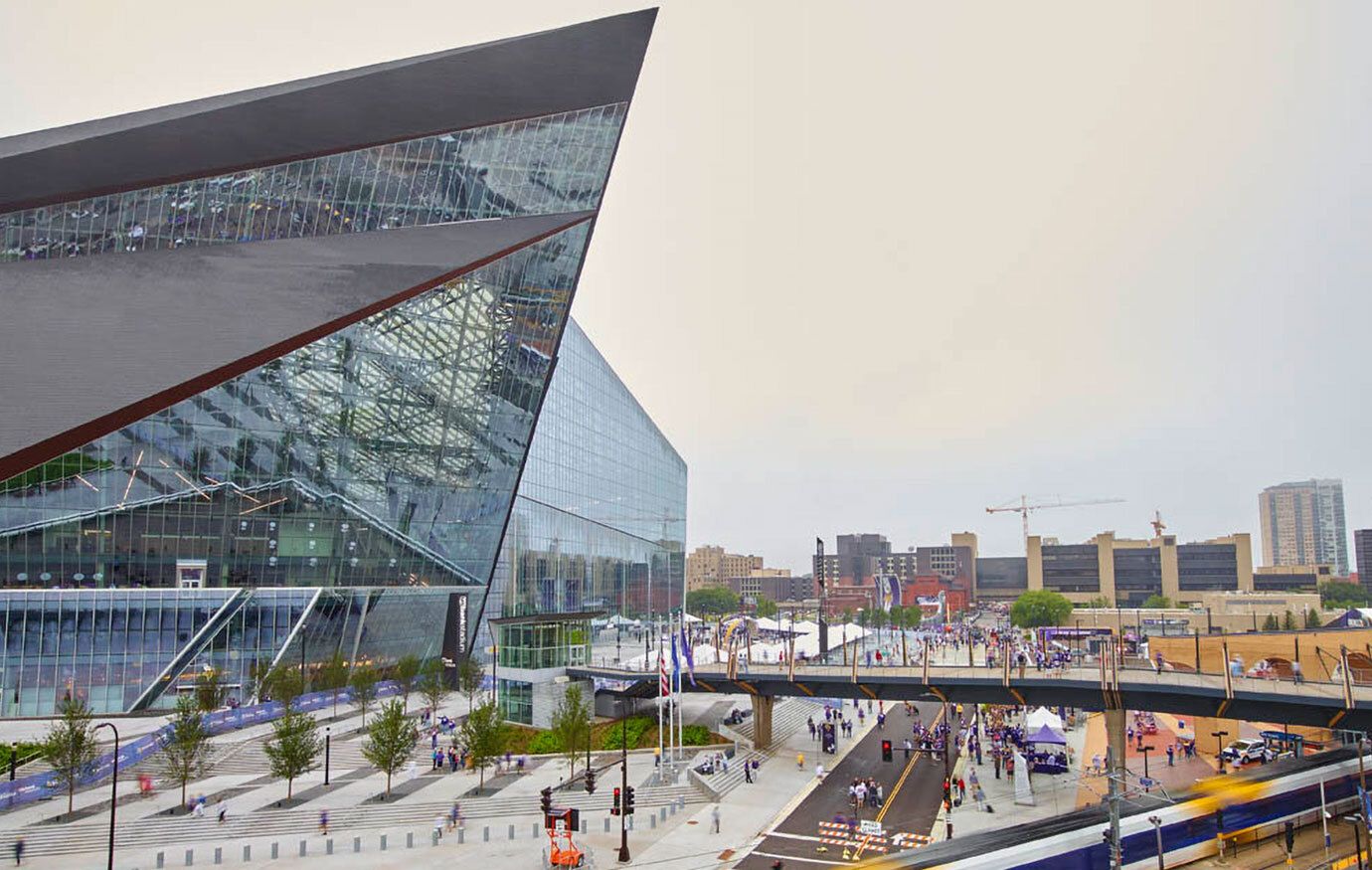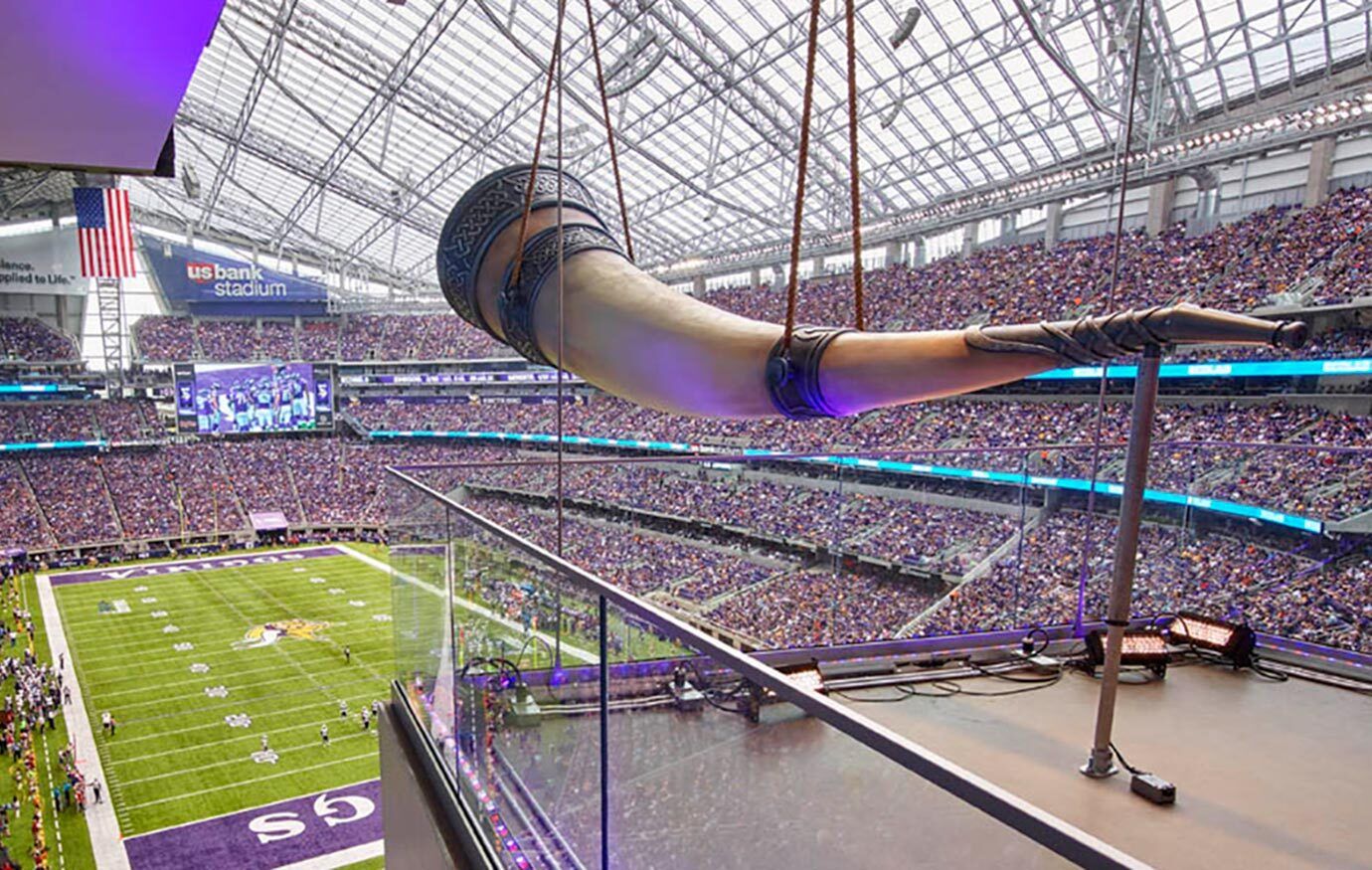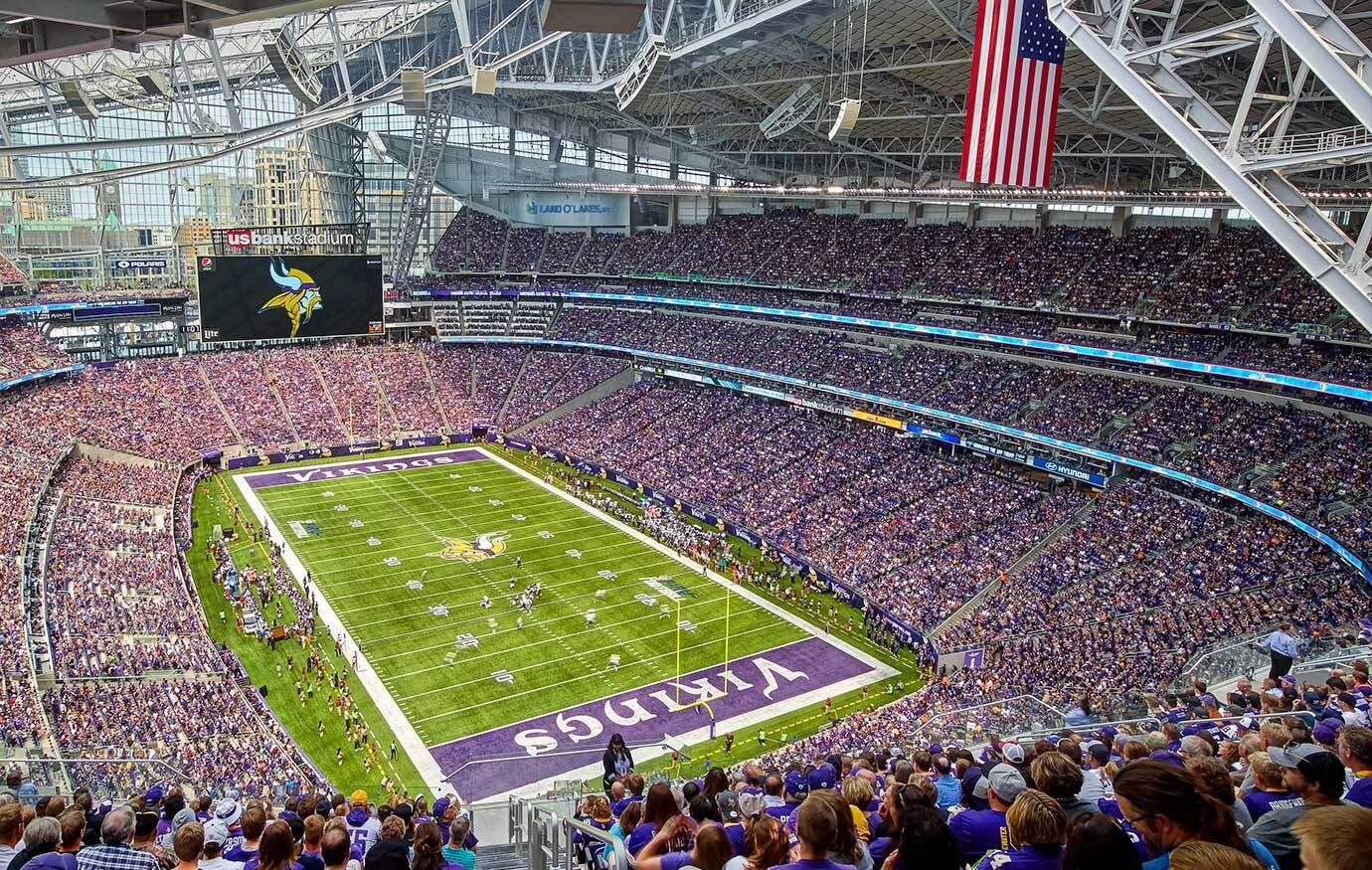US Bank Stadium

LeJeune Steel provided continuous, real-time cost data to inform complex value engineering and design choices. BIM coordination with Thornton Tomasetti facilitated several iterations of roof truss designs to accommodate the length of the continuous span under Minnesota snow load.
Thornton Tomasetti’s parametric modeling techniques to perform slope optimization studies have created one of the lightest structural steel stadium roofs in North America. The steeply lofted steel roof, a principal architectural feature, is designed to shed the Minnesota snow.
A single monumental steel ridge truss spanning 970 feet along the length of the field provides the primary support for the roof structure. On one side of the ridge, the roof is clad with a clear ETFE system. At 240,000-square-feet, the transparent roof is the largest ETFE roof in the United States.
LeJeune provided a dedicated project support staff to orchestrate the design and constructability of the roof system. A daily coordination meeting within the BIM model, in fly-thru mode, was incorporated into the design procedure. This tool added another level of sophistication and accuracy to the teams’ strengths.


