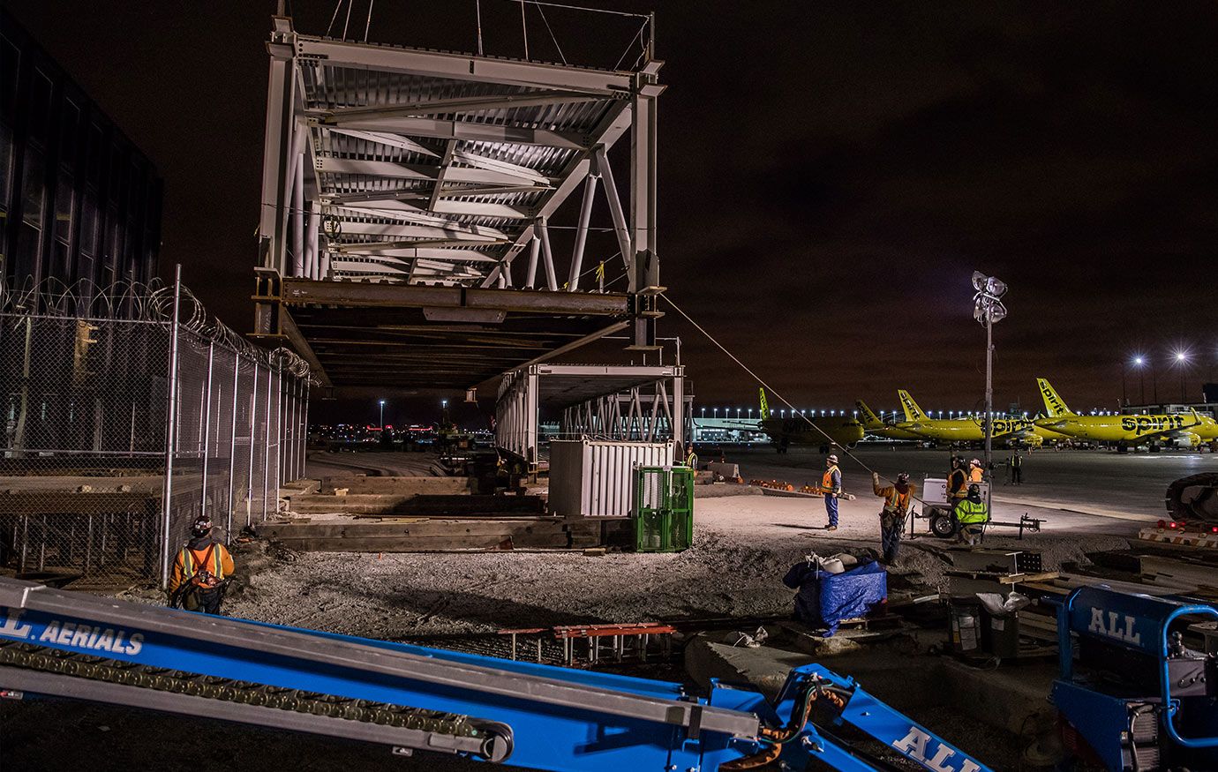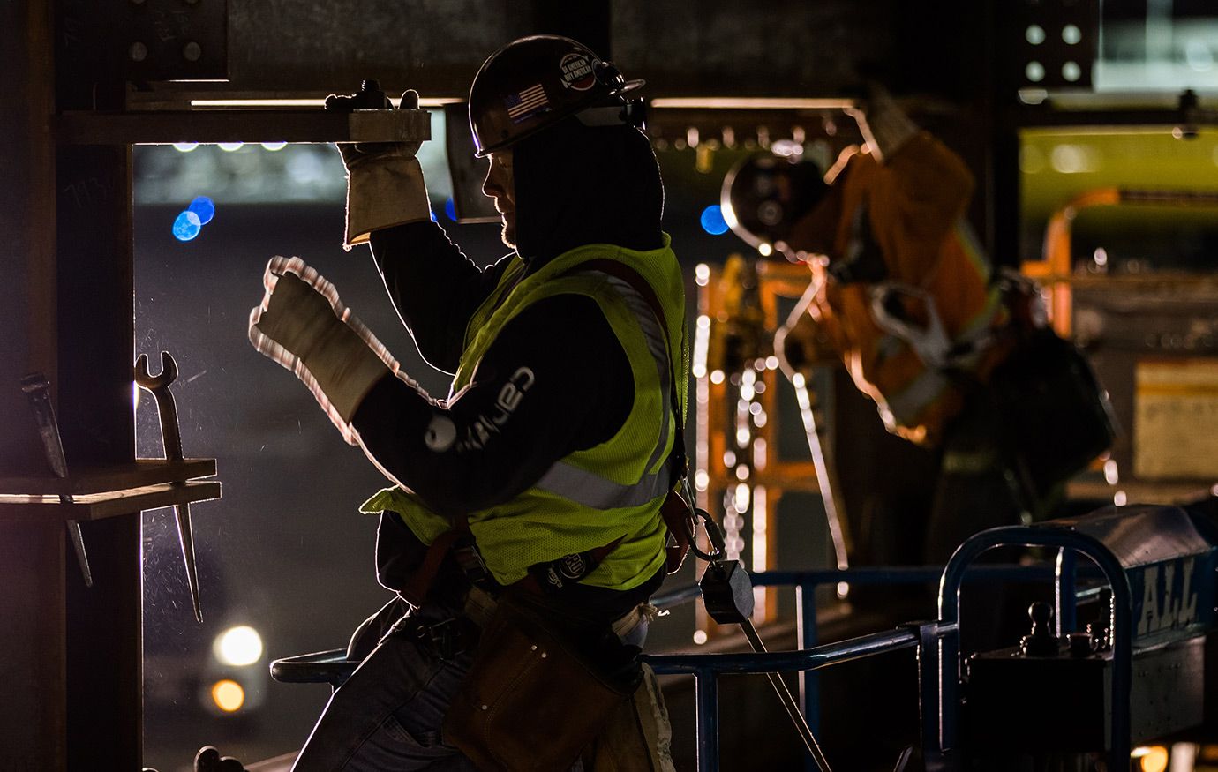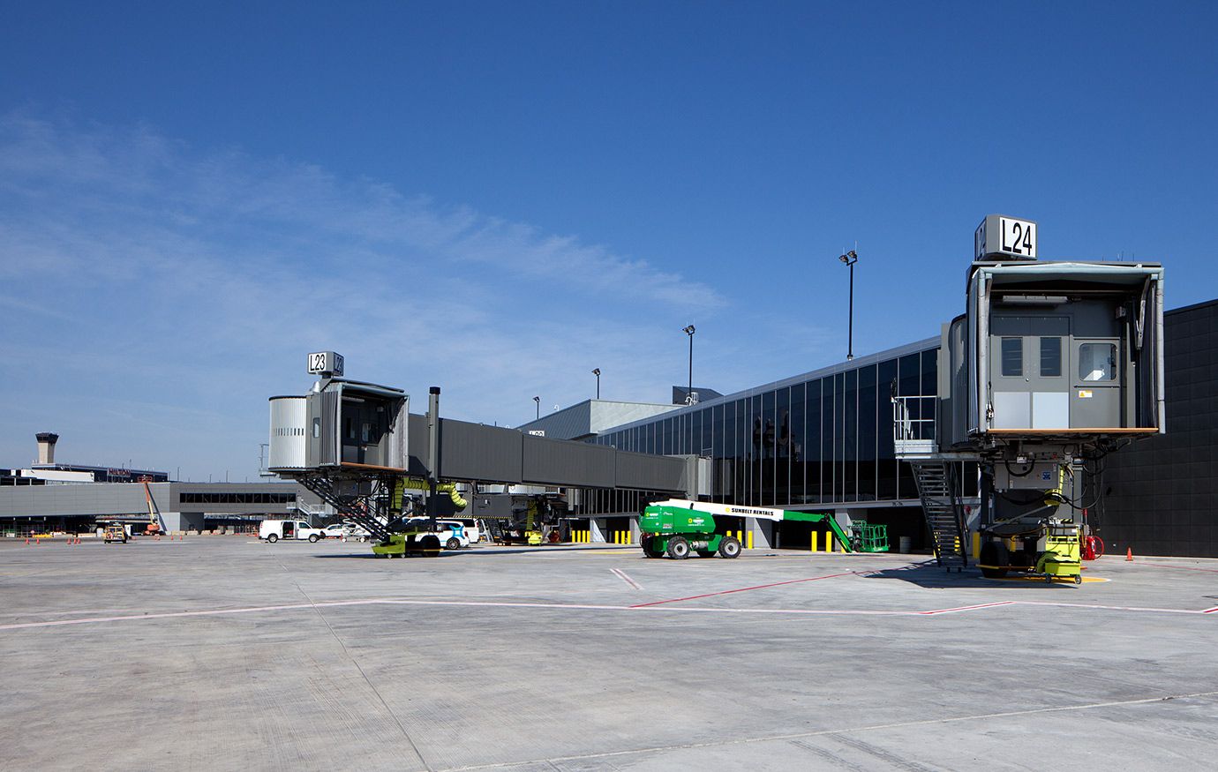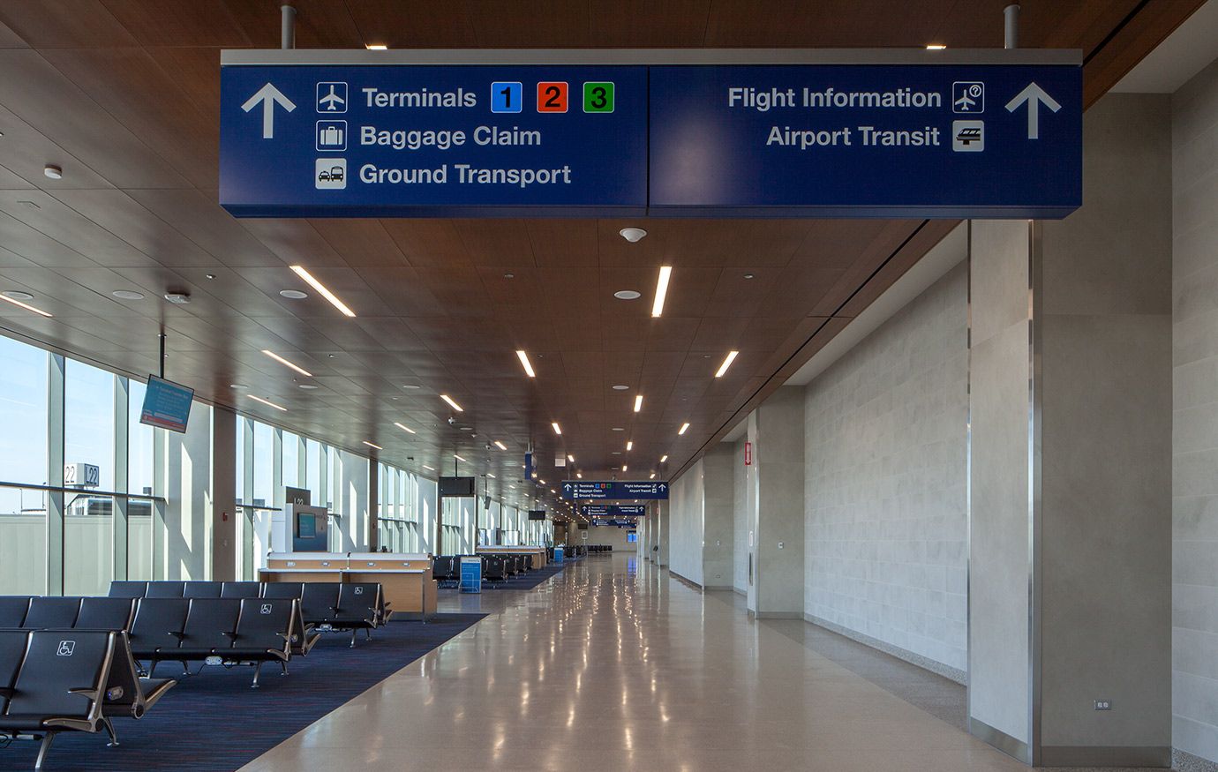Terminal 3
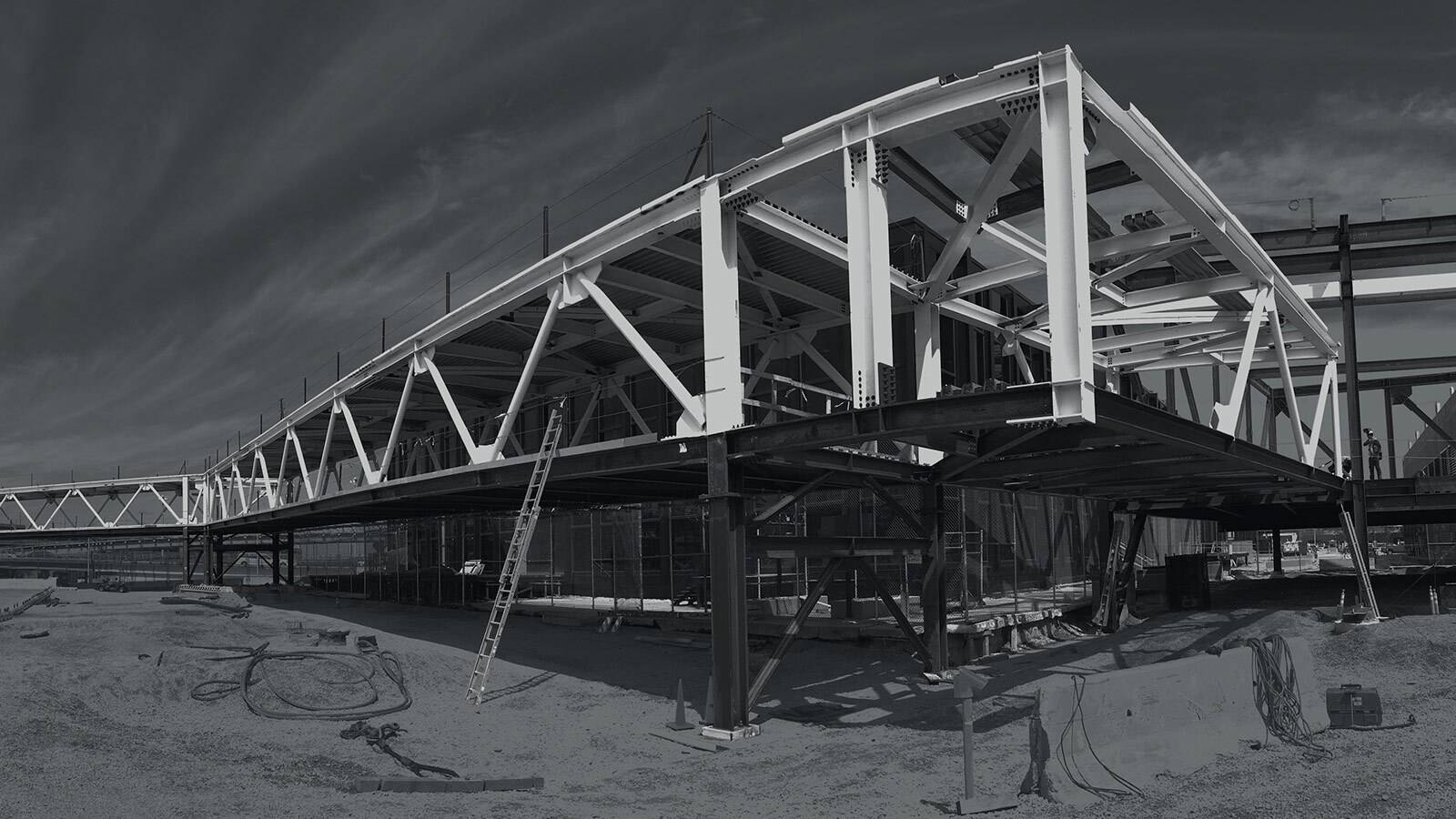
LeJeune participated in weekly collaboration meetings with Thornton Tomasetti (EOR), Corgan (AOR), and F.H. Paschen / Northwest Joint Venture (GC), to assist in total operational planning, logistics, and design for the project.
Design consisted of multiple shop assembled box-truss assemblies for the 500′ skyway pedestrian bridge to the new concourse.
Part of the new concourse was located directly over an existing cistern for the airport. To accommodate, LeJeune helped design a clear-span 200′ truss system to span the existing infrastructure.
The project was located on an active airside area of the airport. Airplanes, and other moving airport equipment were active in the area of the project. Close communication with the Construction Team, including airport officials, was integral in scheduling deliveries, and construction activities on the project.
