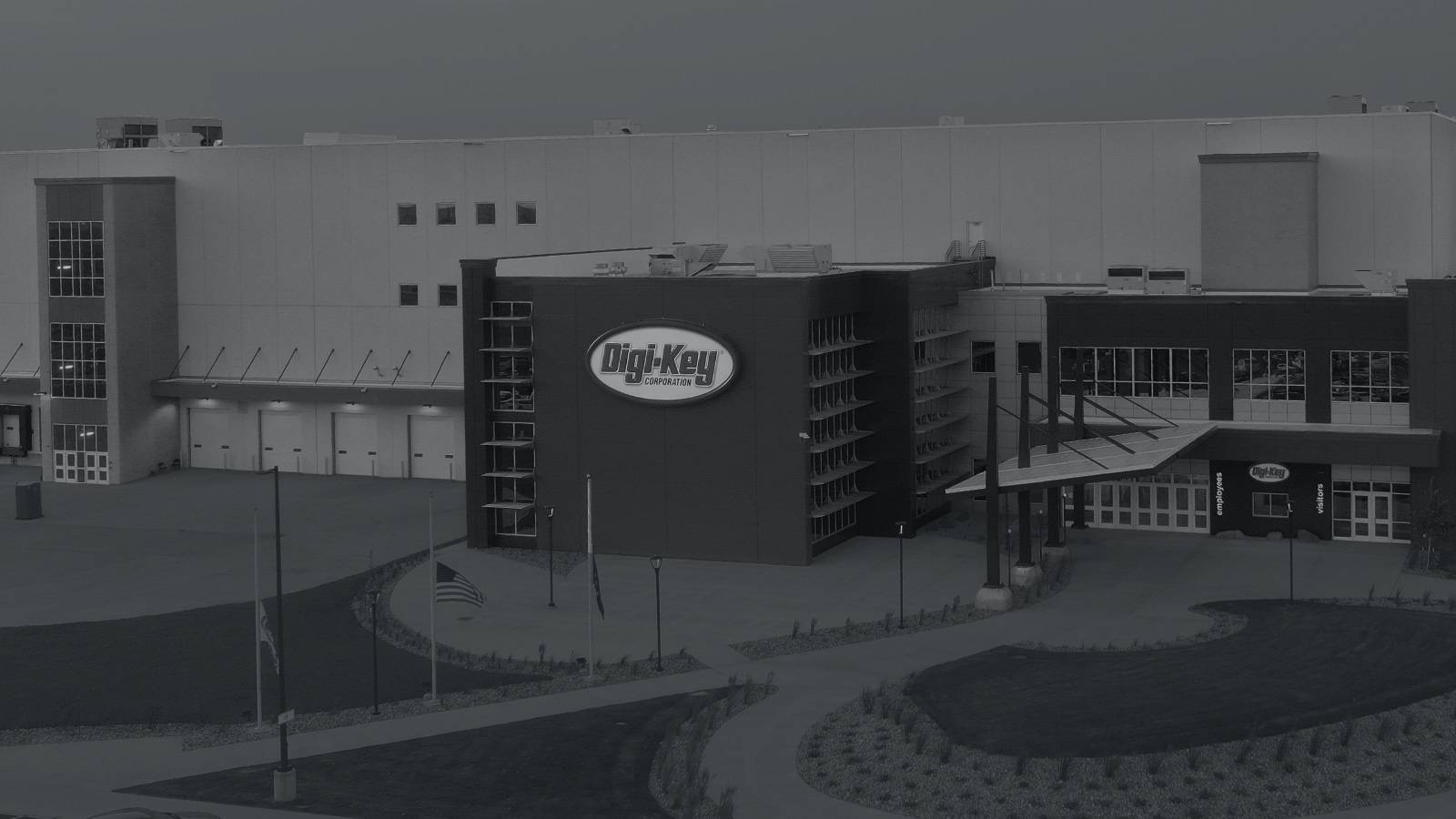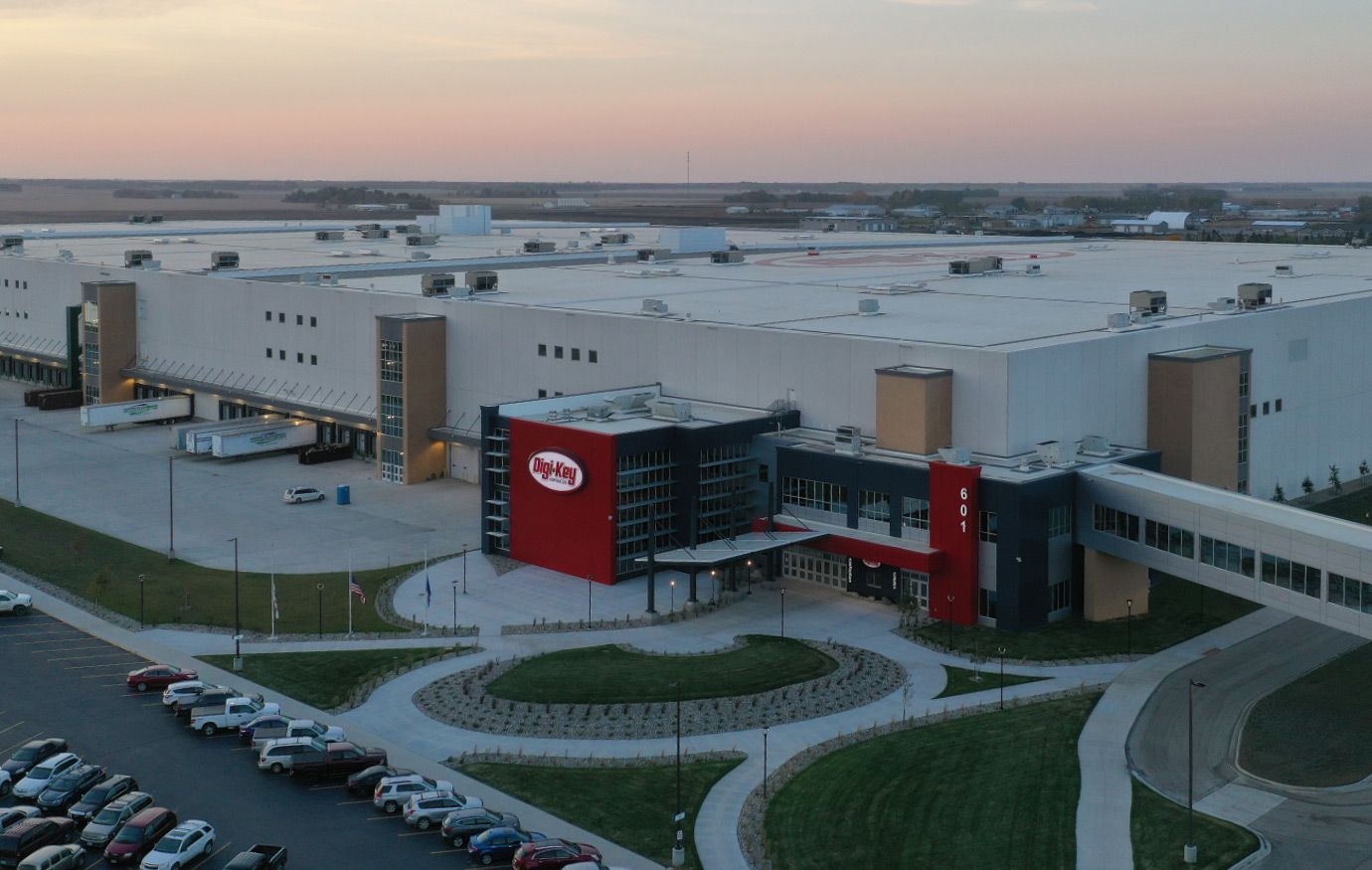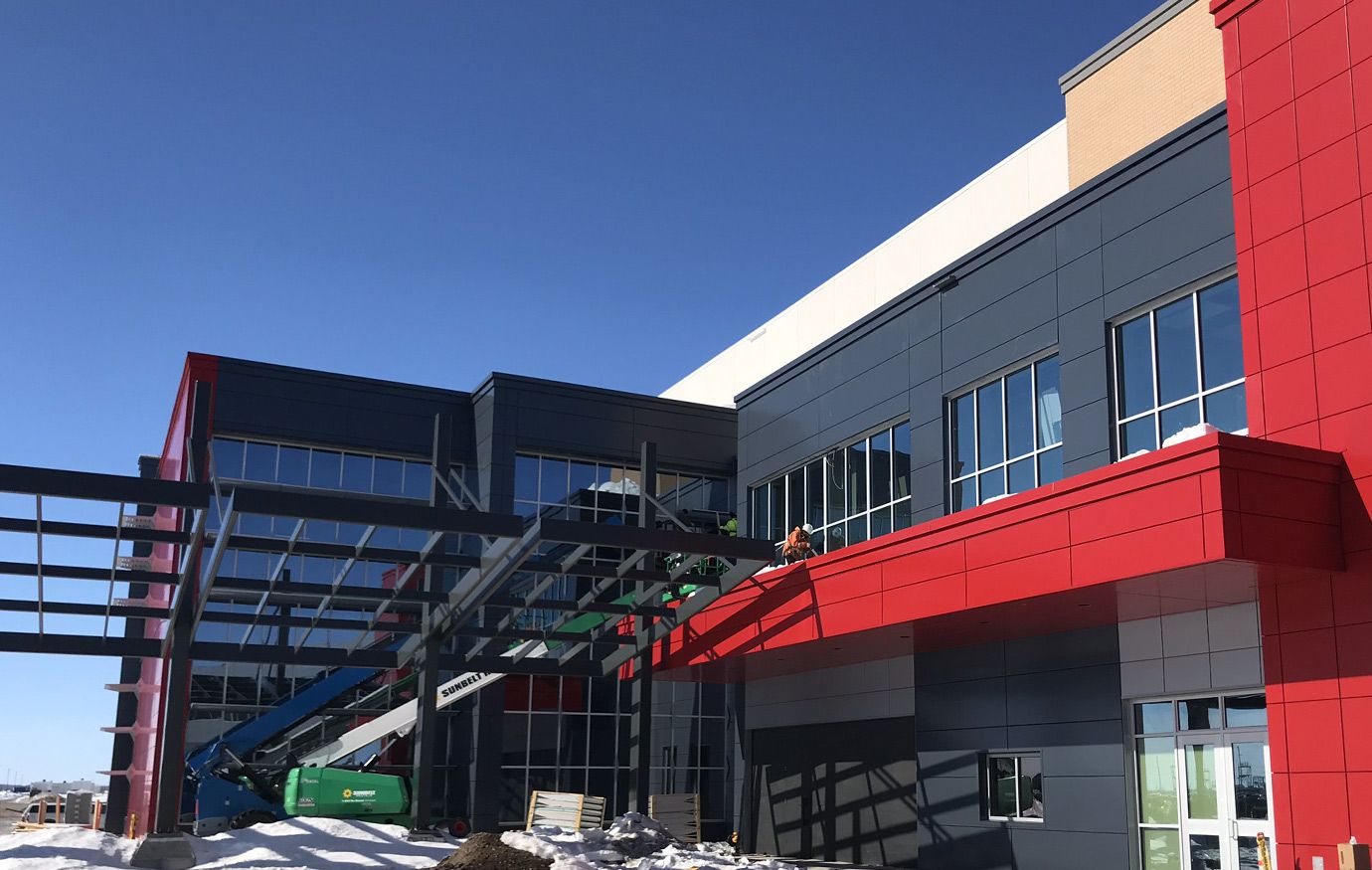Digi-Key

LeJeune provided engineered erection design that identified significant construct ability issues in the temporary shoring and final support of the double stacked pre-cast panels. The structural steel erection/stability plan was amplified to support both steel and precast loads. This modification minimized impact to the construction schedule while allowing the engineering team time to develop a final steel brace frame design that met the final building condition.
A unique 310 feet long, 18 feet wide skybridge connects a 2.2M square foot distribution warehouse to the adjacent Digi-Key headquarters. The skybridge was constructed with 12 trusses – all shop assembled to ensure proper fit on-site. LeJeune Steel developed and provided connection design that allowed trussed to be shop assembled to the fullest extent possible to minimize road closures and site work.
The three-story product distribution center provides an additional 2.2M square feet of usable space to the company’s existing Thief River Falls facilities, and occupies an overall footprint of 1M square feet. LeJeune Steel offered value engineer concepts to lower cost and increase constructability. For example, we recommended utilizing plate girders for portions of the mezzanine to provide a more efficient solution to minimize deflection across the platform.
LeJeune Steel provided top down construction, including all required stability analysis to facilitate early weather tight enclosure prior to complete erection of all the mezzanines. As part of this, LeJeune provided all connections as bolted and shop applied bracing points for temporary bracing to expedite erection of steel and precast.
LeJeune completed extensive coordination with other trades, including the precast façade and stair shafts, sprinkler systems, mechanical trades, and the final automated processing equipment.

